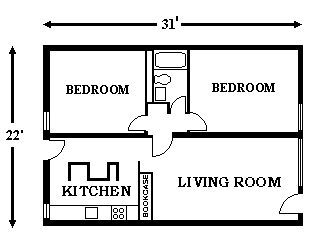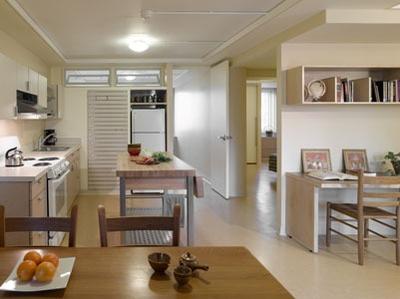

Typical CSWR two-bedroom apartment.This floor plan gives the layout and dimensions of a typical two-bedroom apartment at the CSWR before the 2006 renovation. Apartment layouts have changed slightly, but the amount of space in each apartment remains the same.
Storage space
Shelves and closet space, as well as built-in drawers, are provided in the bedroom areas for clothing storage. There are built-in bookshelf in the living room area. Each apartment is also allotted a storage area (4' x 4') in the basement of the building.
Kitchen
The kitchen is equipped with an electric stove (including an oven), microwave oven, a refrigerator, and a garbage disposal. A limited supply of dishes and cooking utensils is provided (a basic set of pots and pans and table service for six).
Towels and linens
Residents are expected to provide their own towels and linens for the beds.
Laundry facilities
These are available in the basement of the building. There are two Crimson Cash and coin-operated automatic washers and dryers and a clothes line. The CSWR also provides an ironing board and hand iron.
Decor
The apartments are uniformly painted off-white and have warm neutral-toned floors. The furniture is oak and contemporary in design.
Furnishings provided
Living Room
- 1 three-seat sofa
- 1 coffee table
- 1 dining table
- 6 straight-backed chairs
- 3 floor lamps
- 1 straight chair with arms
- 1 built-in desk
- 1 desk lamp
Bedrooms
- 2 full-size bed frames, box springs, and mattresses
- 2 floor lamps
